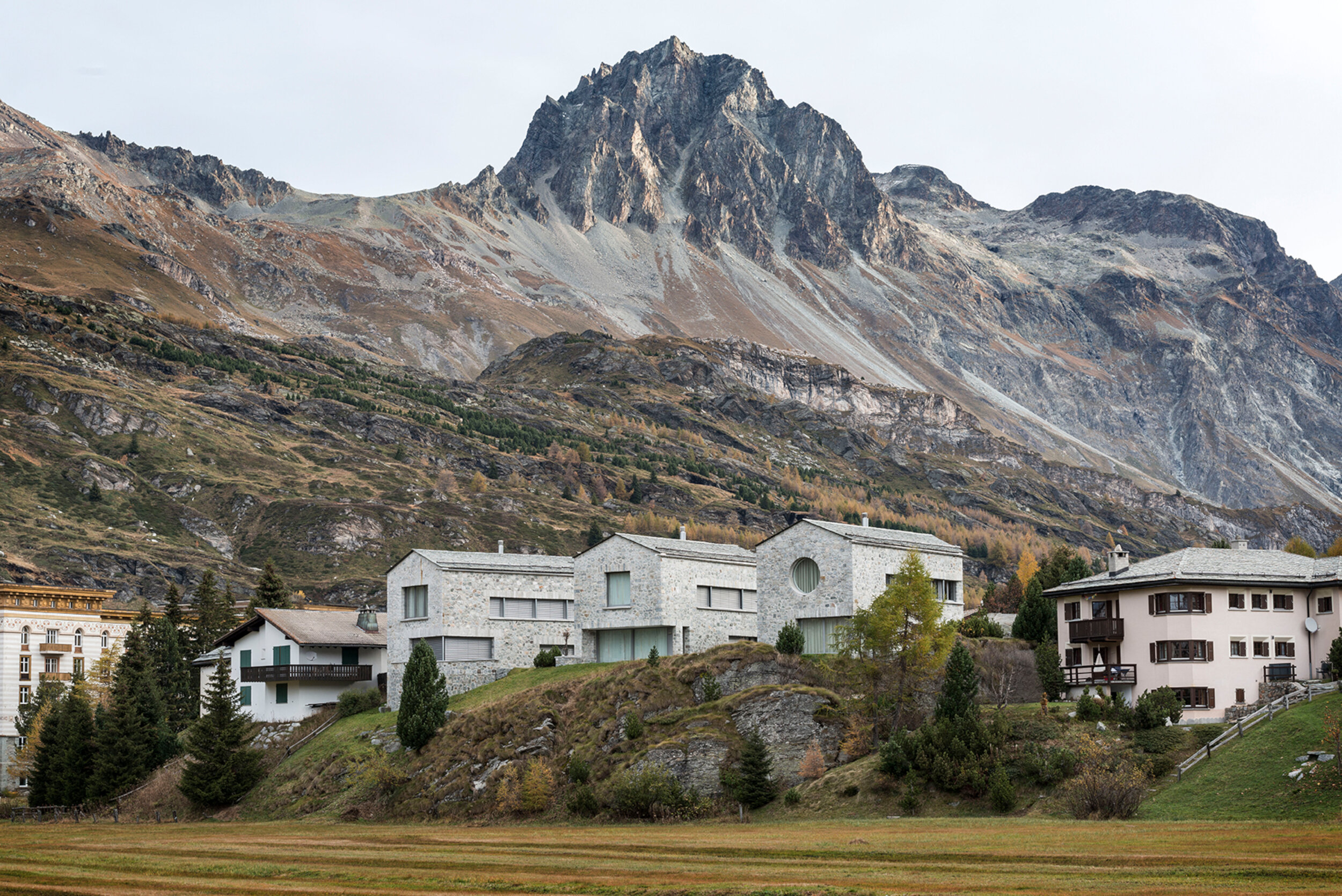Maloja - 2004

The concept of the project is based on the simplicity of form and structure and on the use of natural and regional materials. The traditional construction method is an important element of the design, which refers to the environment, tradition and the changeability of materials due to the weather.
The three bodies are entirely clad in natural stone. It creates the effect of three erratic blocks that have always been there. Natural stone is, next to wood, the natural material par excellence. Therefore, it was clear from the beginning that the studio would have taken the stones from the nearest quarry and brick them without much finishing. The joints were roughly mortared with lime mortar. This technique is called Raso Pietra, which was used a lot in the past. The aim was also, since it is a group of houses, to create a regional distinctiveness.
The strict form of the bodies is softened by the irregularity of the quarry stone walls and the lightness of the windows.
The three houses are located on the outskirts of the village of Maloja, close to the shore of Lake Sils. They have almost the same dimensions and their positions define a private outdoor space that places the three structures in a close relationship.
The spatial program was created in such a way that all the main rooms (living room, dining room, kitchen and bedrooms) are oriented to the south and west.
Residential
2004
Built
Bergell, Switzerland
Single family house