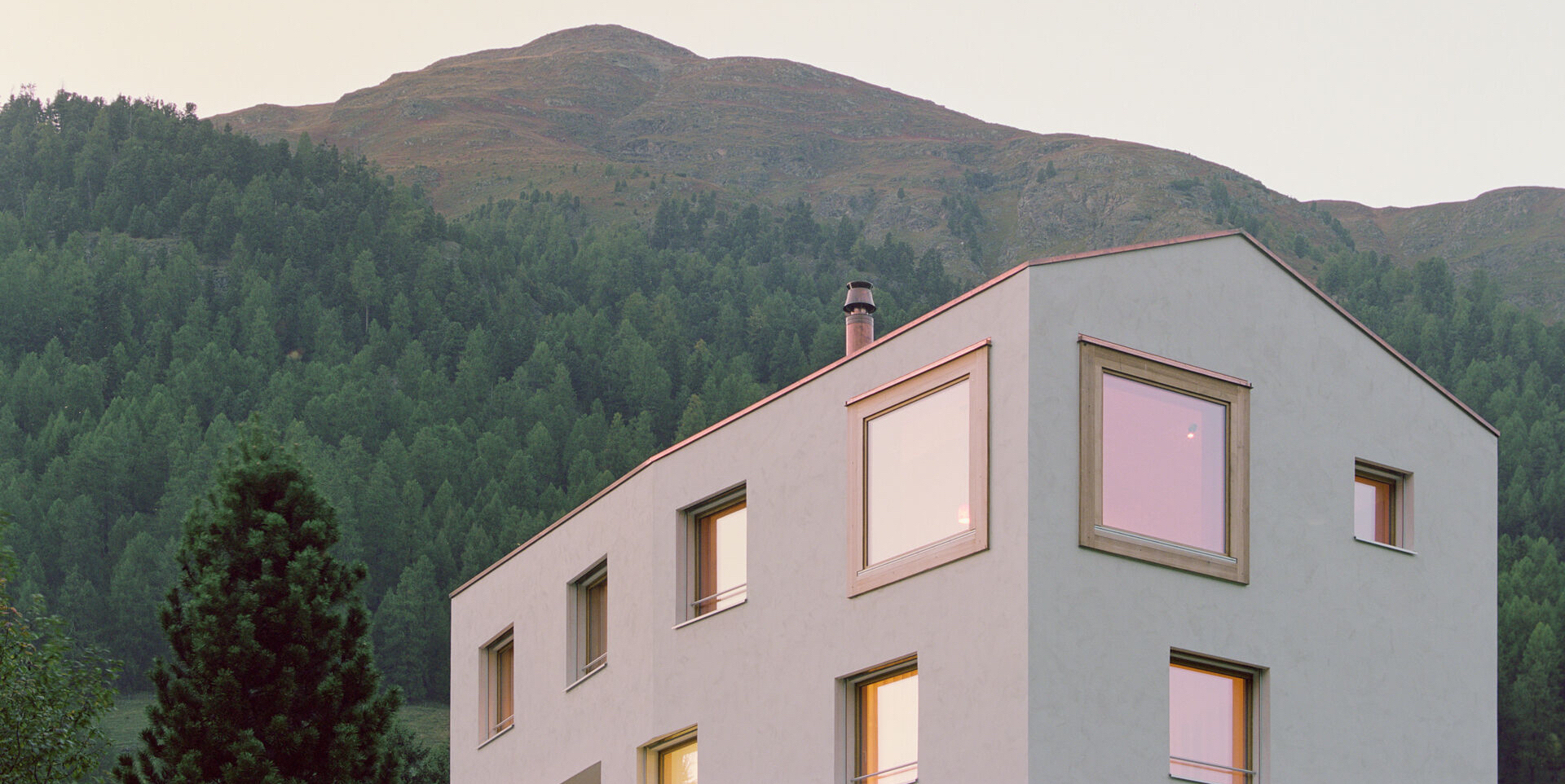Brail - 2023

The house is located in Brail, a small village in the Lower Engadin at approximately 1,470 metres above sea level. The narrow valley is flanked by steeply rising mountain slopes, where wide meadows and forests eventually merge into barren mountain peaks. The built environment is predominantly agricultural, with simple, mostly uniformly designed buildings featuring traditional gabled roofs.
The house harmoniously integrates into the narrow and gently sloping plot, without significantly altering the terrain. With its volume and design, it consciously stands out as an independent accent within the predominantly single-family house environment. The polygonal floor plan of the building ensures that it reveals a different character from every angle: sometimes it appears powerful and wide, then again narrow and graceful. The façade is finished with a lime plaster. The window frames are made of larch wood, and the interiors are characterised by lime plaster walls, exposed concrete ceilings and wooden floors – materials that combine a powerful, natural expression with warmth and comfort.
All floors of the house are accessed via a straight internal staircase in the central area on the building’s north façade. The main access on the ground floor leads to a cloakroom, while a garage is located to the hillside and a master bedroom with a bathroom to the valley side. On the top floor there is a spacious living room with an open-plan kitchen. Here, the two flush-mounted windows with their deep window sills offer views of the surroundings and invite lingering.
Residential
2023
Built
Engadin, Switzerland
Single family house