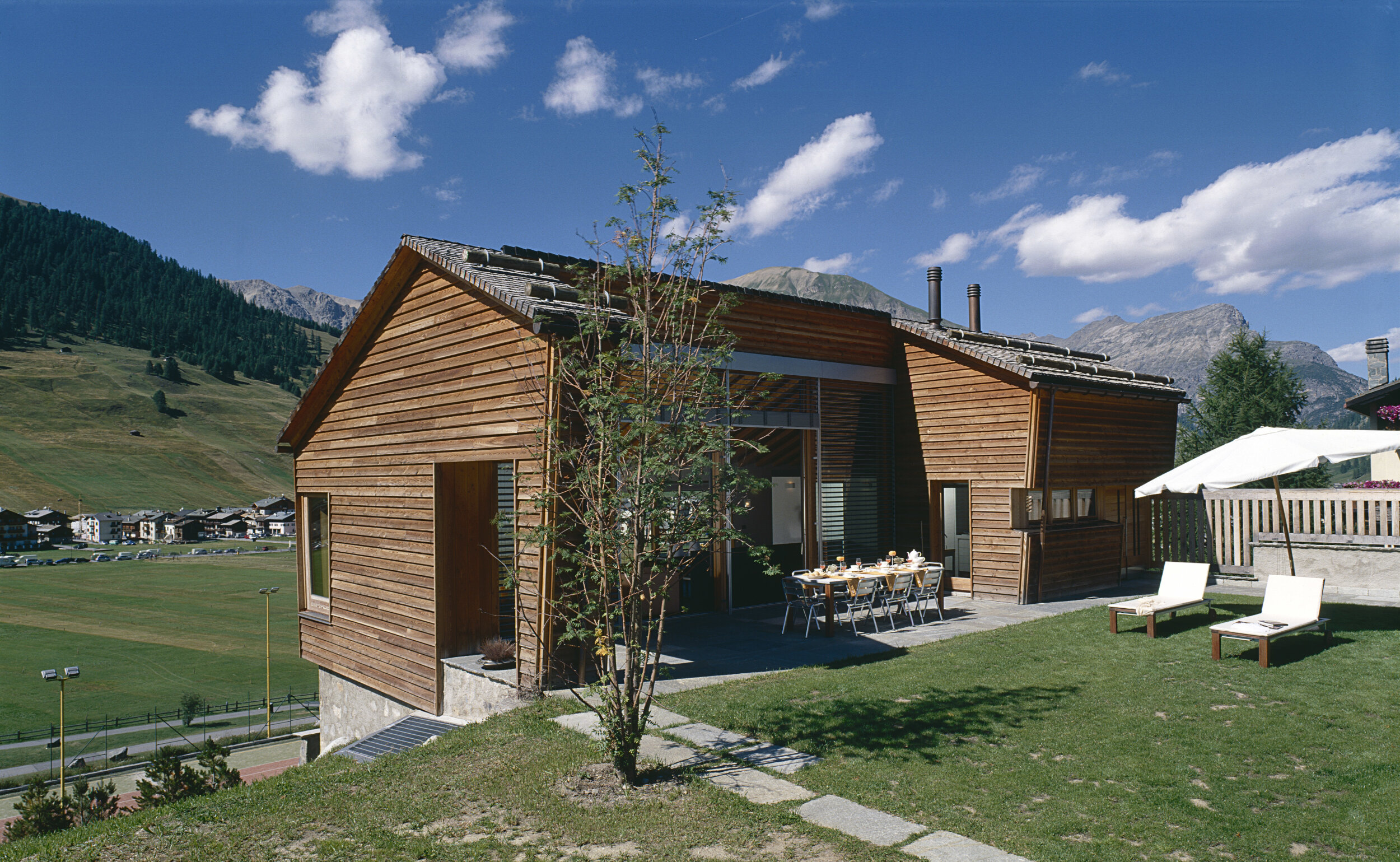Livigno - 2000

The design of this dwelling is closely related to the orography of the place, which, with its pronounced slope towards the valley, determines the basic morphological and typological choices. The garage is located in the highest part of the lot, near the municipal road and acts as a filter between public and private space.
At a lower elevation, stands the residence, distributed on two floors, the upper part hosts the living area and the lower one contains the sleeping area, both with a privileged view towards the Livigno valley. A private south-facing green space, away from the view of passersby, was thus created between the garage and the residence.
The two separate bodies are connected by a stone wall that runs along the northern boundary of the lot. It starts as a simple dividing element and then it turns into a massive plinth that penetrates the ground to create the space for the rooms of the bedrooms. On this local stone plinth, which seems to be generated from the ground, is collocated the timber frame of the living area, which is lighter and more plastic, inclined and curved toward the valley.
The materials used for this project are mainly derived from local tradition: the local stone wall with raso pietra type joint, the cladding, the roof ornamentation and the window and door frames made of naturally treated larch wood. In contrast, reinforced concrete was used for the load-bearing structure.
Residential
2000
Built
Lombardy, Italy
Single family house