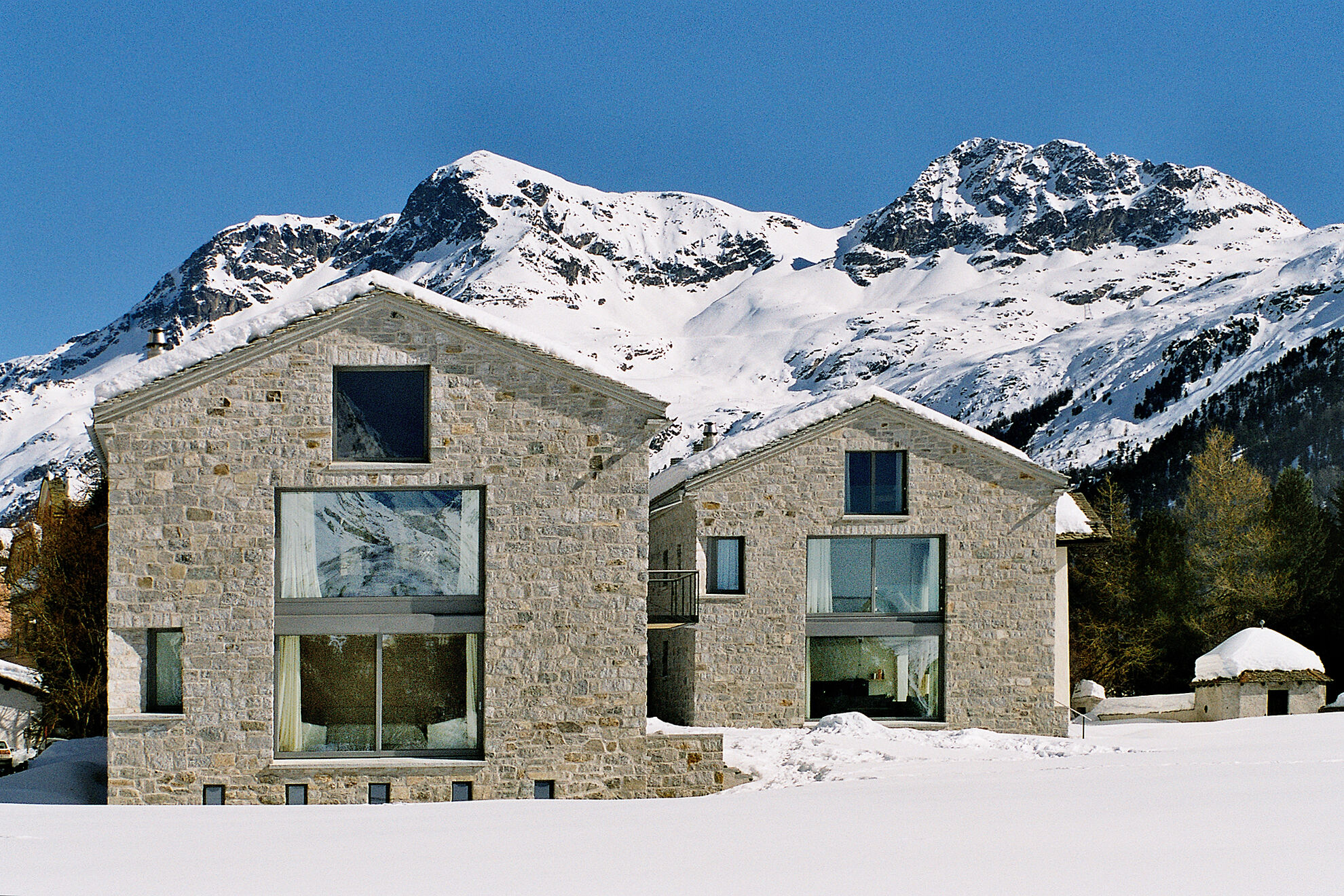Sils i.E. - 2002

The two stone houses are located on the edge of the village of Sils-Baselgia, close to the shore of Lake Sils. They have the same dimensions and their positions define a private outdoor space that places the two buildings in a close relationship. The spatial design is defined in such a way that all the main rooms (living room, dining room, kitchen and bedroom) are oriented towards the south, facing the lake and the Fex valley. The two houses are completely clad in natural stone, creating the effect of two erratic blocks that have always been there.
While from the outside the two buildings look like twins, they are organised differently. In one house, the daytime area (living, dining and kitchen) is on the ground floor and the bedrooms are on the upper floor, while in the other it is the other way around.
Residential
2002
Built
Engadin, Switzerland
Single family house