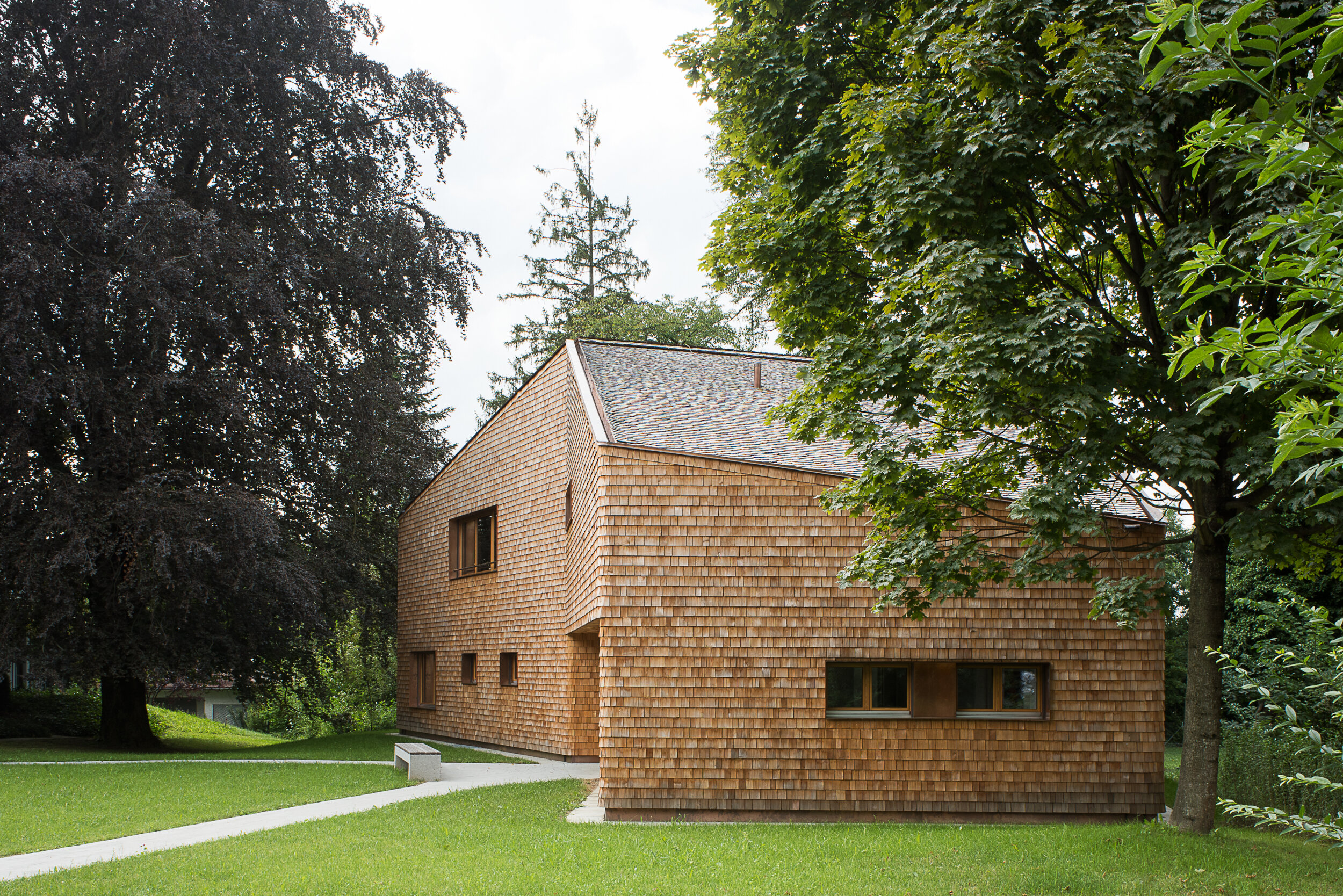Arlesheim - 2016

The Palliativklinik im Park is a specialised clinic that treats, cares for and supports people with progressive incurable somatic diseases through an interdisciplinary and interprofessional team. The aim of the facility, located in the Basel suburb of Arlesheim, is to ensure the best possible quality of life for patients before death.
The new office and practice building was designed as a simple, homogeneous structure and stands on the northern property boundary, where it shields the existing park landscape from neighbouring properties. The building’s gently angled south façade integrates seamlessly with the park’s edge. Through its materiality and dimensions, the new building clearly integrates into the overall complex of the area and, in conjunction with the main house, creates a sheltered, attractive outdoor space. Thanks to the precise alignment of the building, the existing trees could be preserved. The exterior of the new building and the roof are clad with natural, split larch shingles.
The irregular volume of the building with rounded corners and the calm, natural shell underscore the central design concept: a symbiosis between architecture and landscape, offering a respectful and integrative response to the surrounding natural space.
Healthcare
2016
Built
Kanton Baselland, Switzerland
Klinik